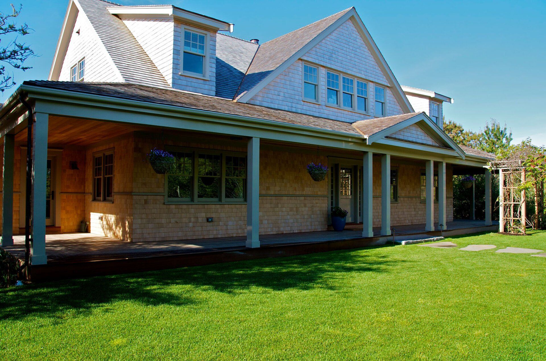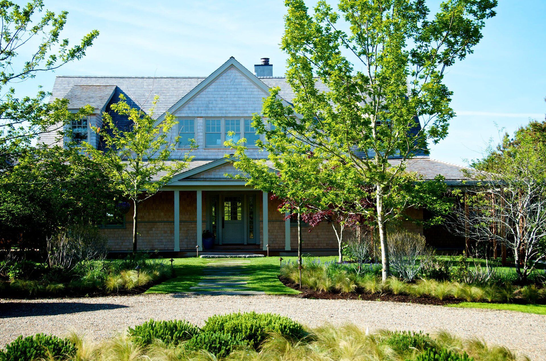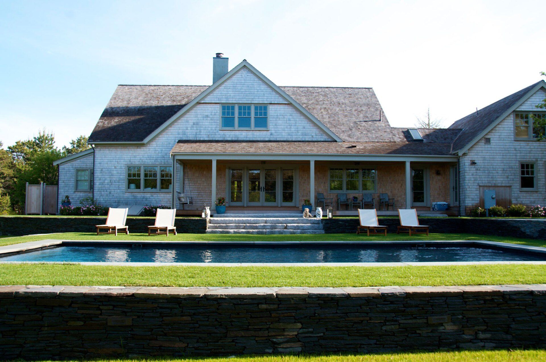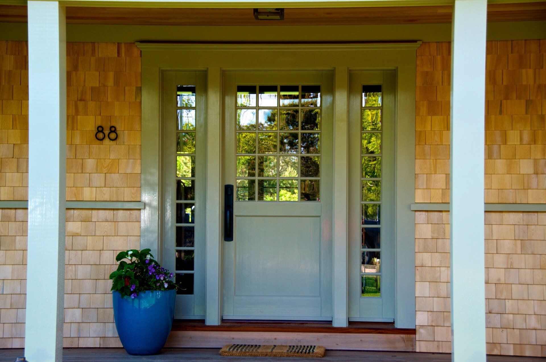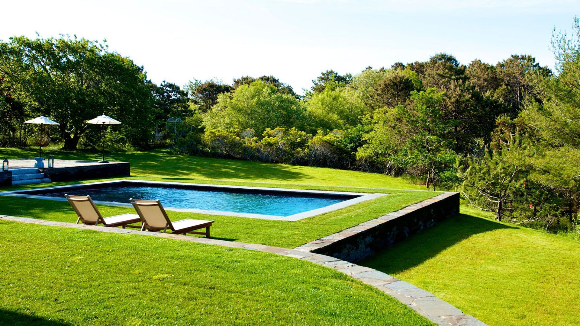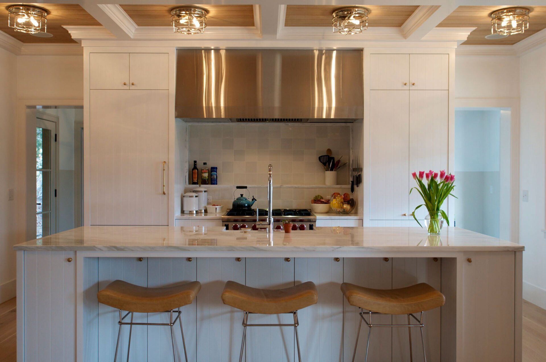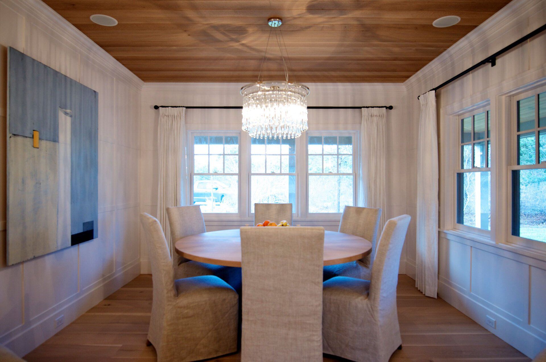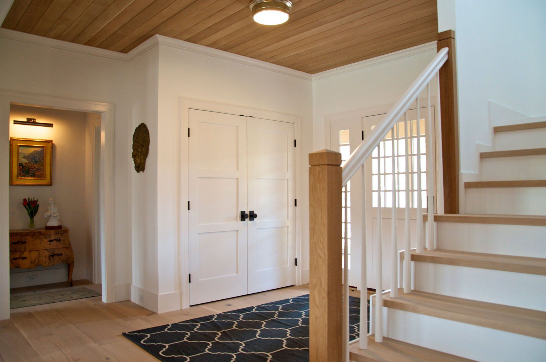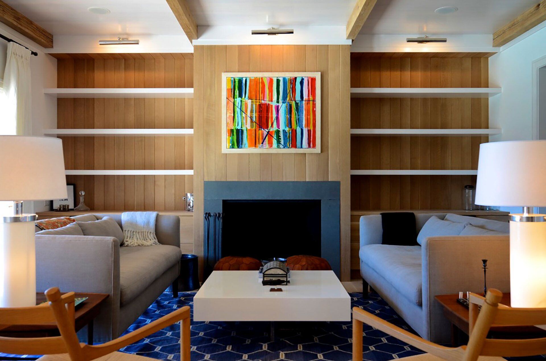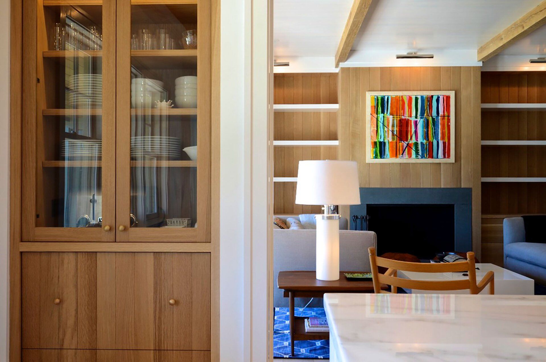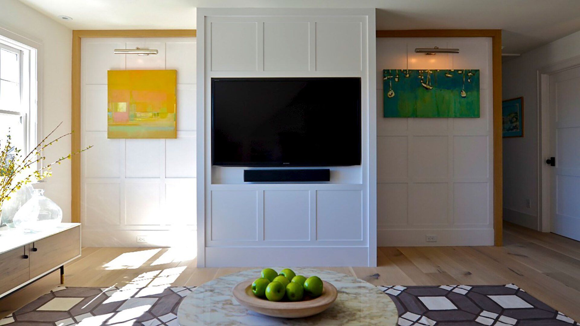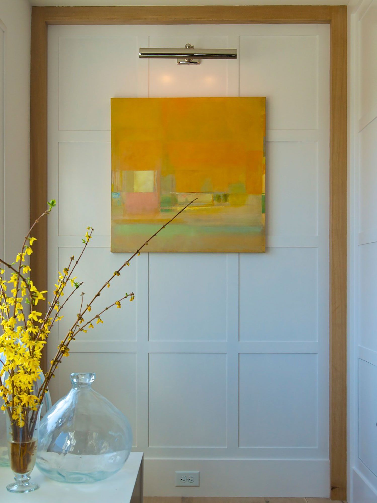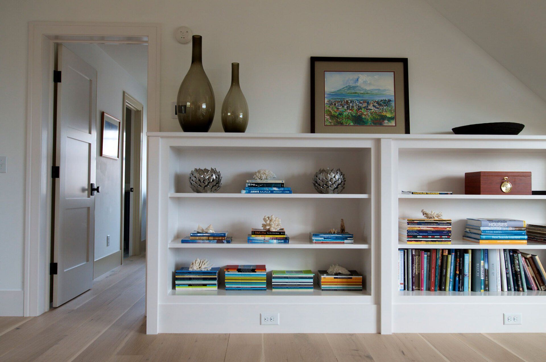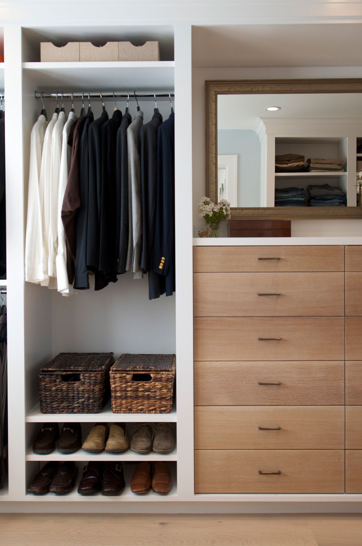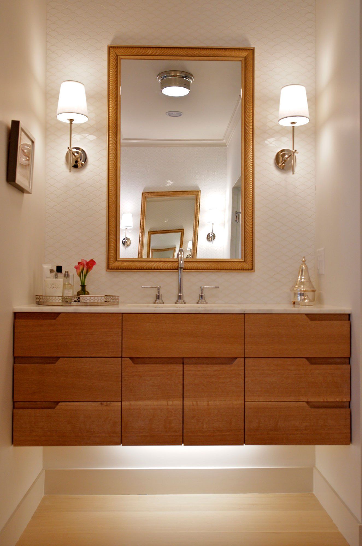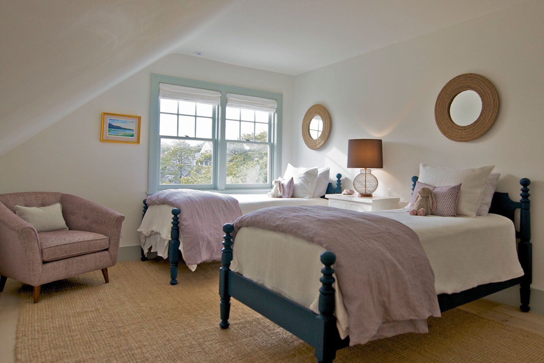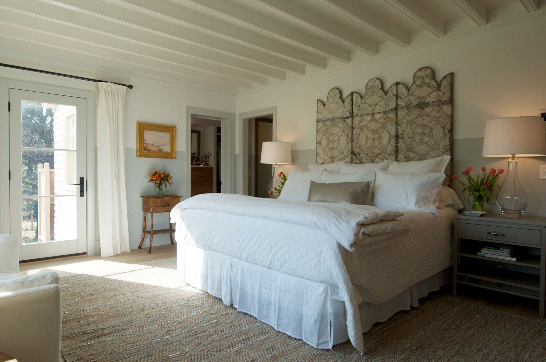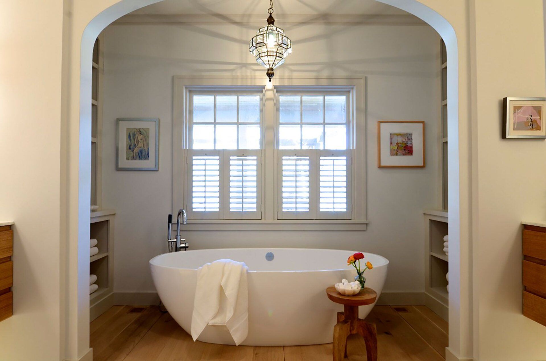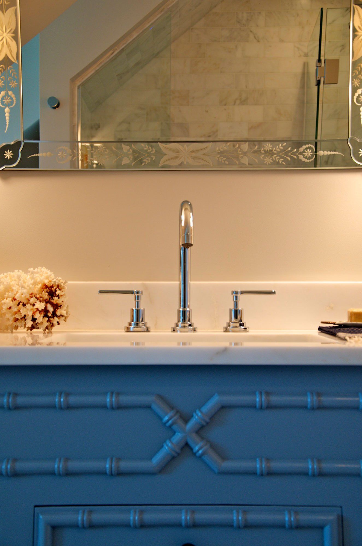Madaket Residence
What began as a simple rehab project on this home quickly morphed into a significant interior and exterior renovation. New windows and doors were installed, a new cedar roof and siding were added, and design details such as a mahogany chair rail and overhang were constructed to elevate the shingle style designs. The interior floor plan was re-worked, and the first floor cathedral living room was filled in to add a second living space upstairs. The addition of millwork details, renovated bathrooms and a new kitchen culminated in a new identity for the home.




